Civic Link
The City of Parramatta Council has a long-term aspiration to deliver Civic Link — a bold, city-shaping project that will create a new green pedestrian and cycle-friendly corridor, connecting Parramatta Square to the Parramatta River and the future Powerhouse Parramatta.
Civic Link Parramatta
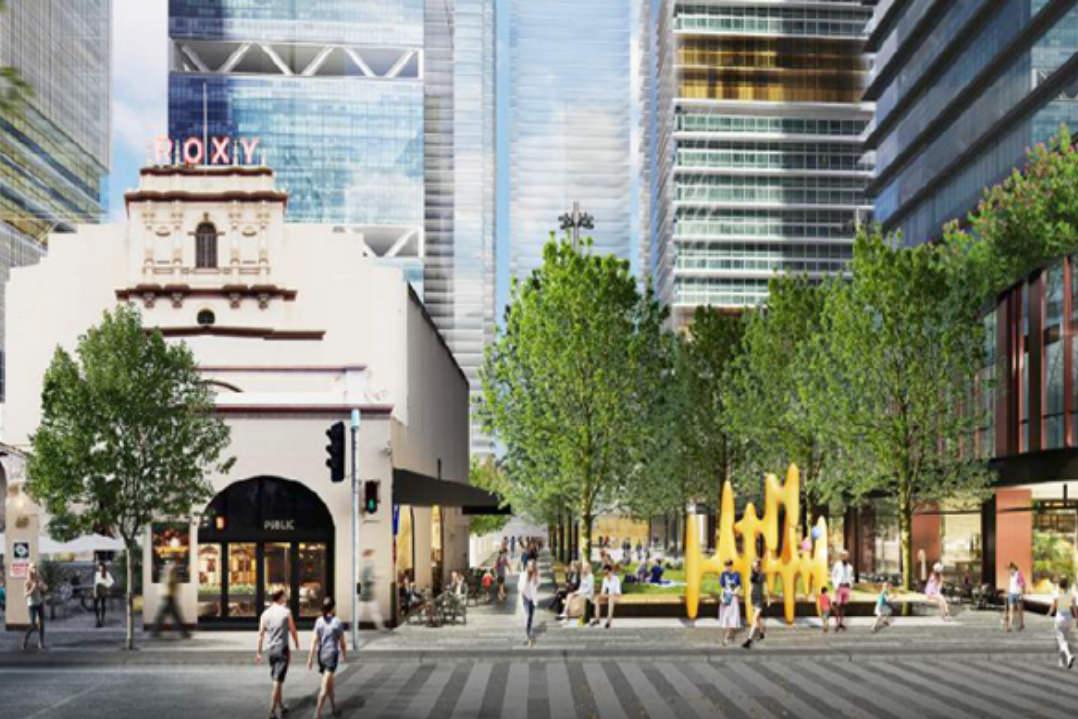
Civic Link Parramatta
Civic Link Parramatta will be a vibrant public and cultural space that brings together people, places, and possibilities. Spanning four city blocks, it will link key destinations across the Parramatta CBD including:
- Parramatta Square
- River Square
- Powerhouse Parramatta – a new flagship museum for NSW
- Parramatta Light Rail
- The Roxy Theatre
This continuous green avenue will offer wide pedestrian paths, active transport connections, and public spaces designed to accommodate the rapid pace of change in Parramatta, while also reflecting the city’s rich history and cultural identity.
A Premier City Address
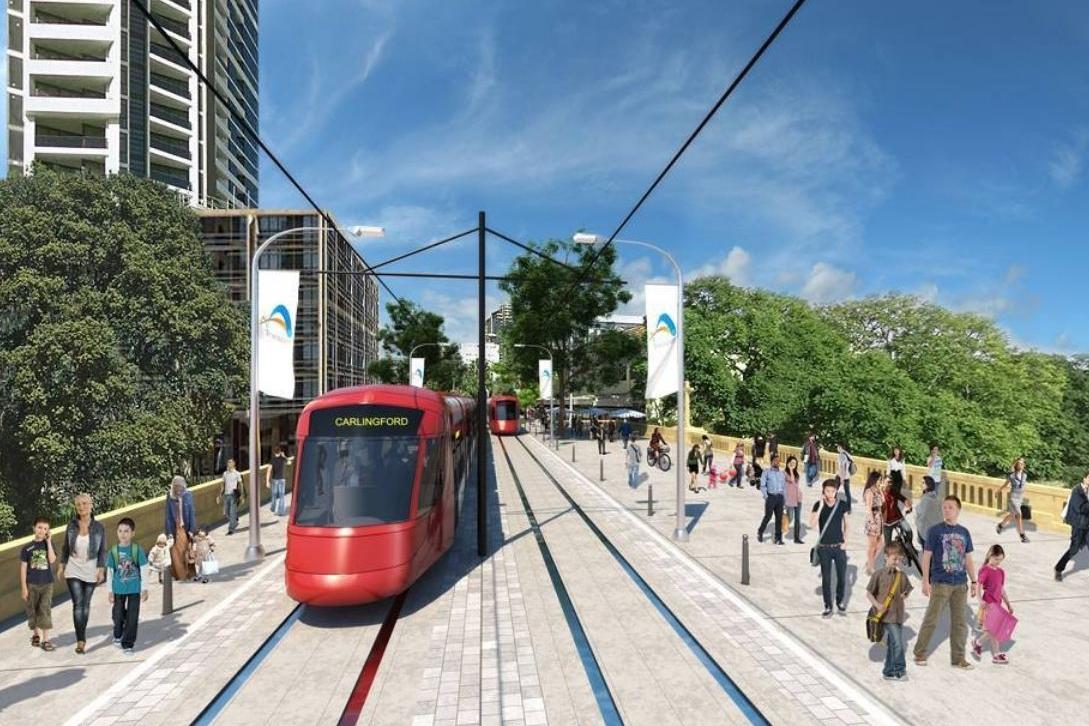
A Premier City Address
Framed by high-quality architecture and animated by active street edges, Civic Link will become Parramatta’s premier pedestrian boulevard — a place where people meet, move, and make memories. The design supports:
- Seamless integration of multiple transport modes
- A network of connected open spaces
- Green, shaded walkways for year-round comfort
- Distinct public zones for culture, creativity, and commerce
Creating a space for people
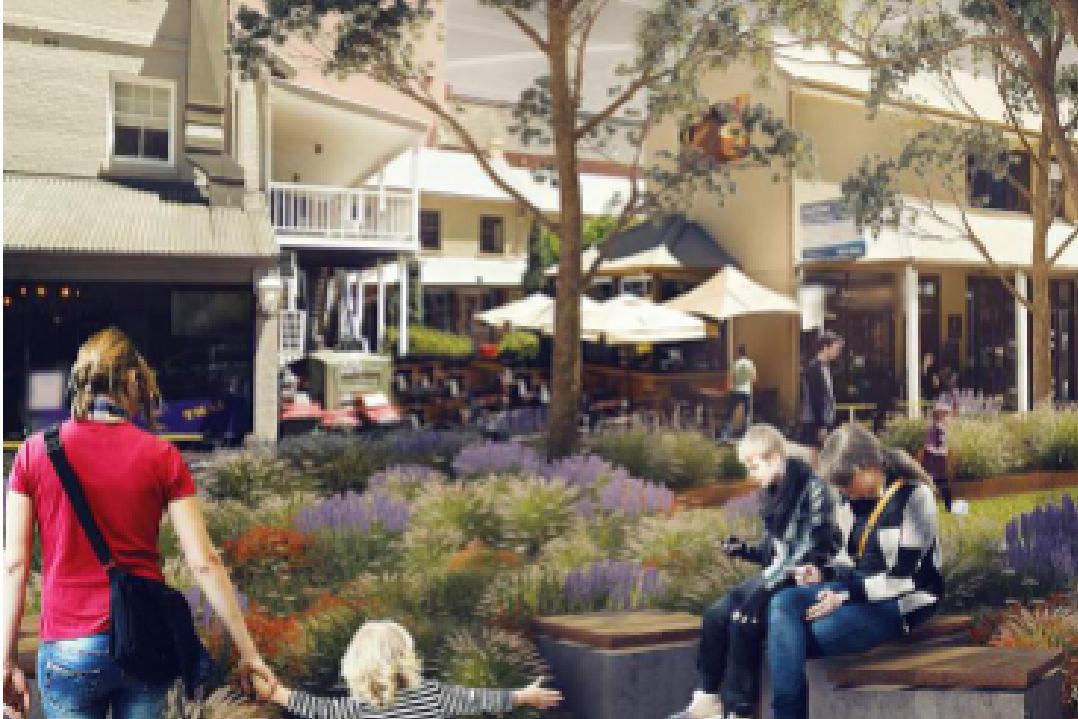
Creating a space for people
By 2036, pedestrian foot traffic in the CBD is expected to quadruple. Civic Link will meet this challenge with generous, tree-lined walkways, supporting the day-to-day movements of workers, residents, and visitors. It will also connect them to key places of business, education, culture, and leisure.
A place to celebrate culture
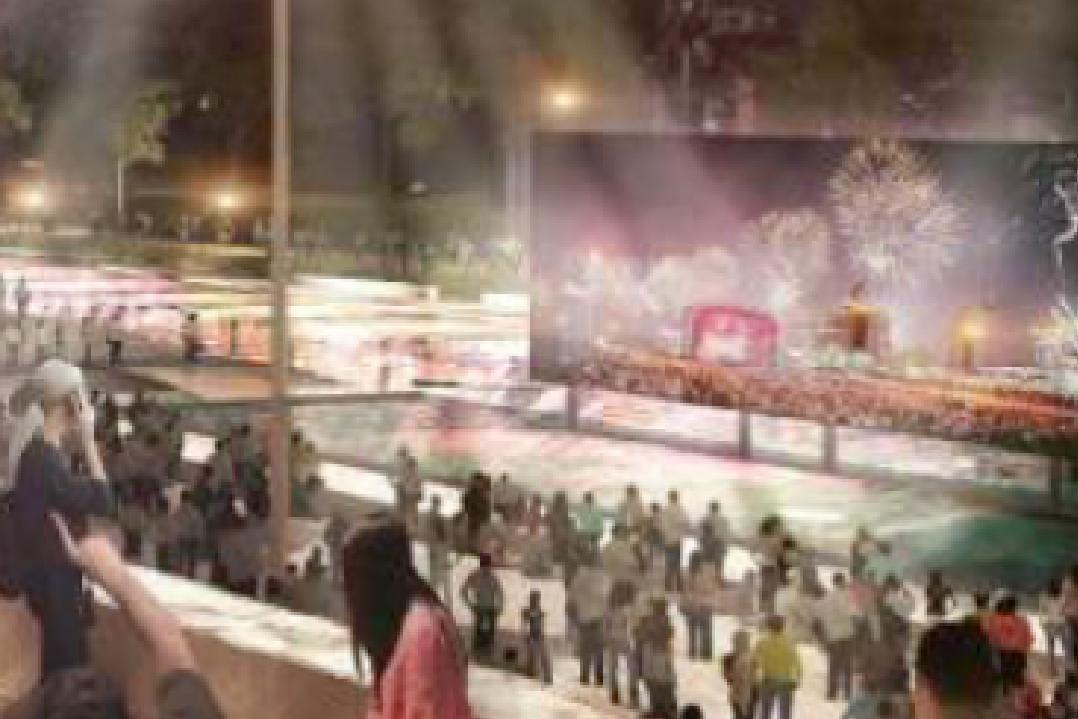
A place to celebrate culture
Located in the heart of the commercial core, Civic Link will be a cultural spine for Parramatta — a destination for performance, visual arts, festivals, light installations, music, and public gatherings.
With the Powerhouse Parramatta — one of Australia’s most significant new cultural infrastructure projects — at its northern end, the Civic Link will offer a seamless experience between public art, creative industries, and city life.
Sustainability and livability
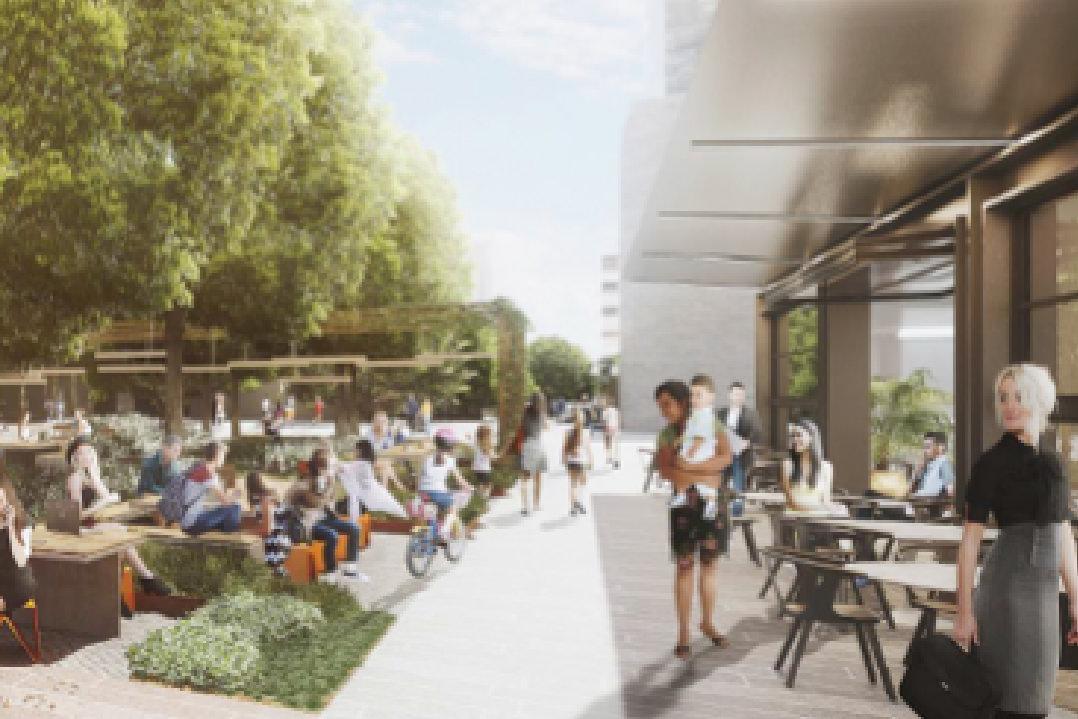
Sustainability and livability
With Parramatta experiencing more than 15 days over 35°C annually, Civic Link is designed with resilience in mind. Its 20-metre-wide green spine will provide ample space for large shade trees, cooling breezes, and a comfortable pedestrian environment all year round.
Civic Link Development Control Plan (DCP)
Civic Link Development Control Plan (DCP)
The City is progressing plans for Civic Link through the Civic Link Development Control Plan (DCP) — a crucial step in protecting and shaping this future space.
The DCP:
- Defines the alignment and scale of Civic Link
- Identifies new public open spaces, laneways and streets
- Guides building form, access, and servicing
- Ensures active frontages and vibrant edges to support walking, dining, shopping, and community interaction
Following the DCP, more detailed public domain designs will be developed for each of the four Civic Link blocks.
A Vision for the Future
A Vision for the Future
The Civic Link Framework Plan sets out the long-term vision, design strategies, and recommendations to bring this transformational corridor to life.
It supports the creation of a thriving arts and cultural precinct, with spaces for:
- Local businesses and creative makers
- Cafes and small bars
- Public art and performance
- Everyday movement and city celebration
Civic Link will become the connective green heart of Parramatta — a place to walk, relax, explore, and experience all that the city has to offer.




